The Gardens at Northgate Village - Apartment Living in Kansas City, MO
About
Welcome to The Gardens at Northgate Village
3000 Swift Street Kansas City, MO 64116P: 816-471-4222 TTY: 711
F: 816-471-4225
Office Hours
Monday through Friday: 8:00 AM to 5:00 PM. ** By Appointment **
Live an easygoing lifestyle in the beautiful senior community of The Gardens at Northgate Village apartments in Kansas City, Missouri! Our superb location leaves you moments away from plenty of fun and entertainment. Indulge in all the nearby shopping centers and restaurants at your convenience. You are only minutes away from River Market, the Missouri River, Macken Park, and the Children's Fountain Park for outdoor enjoyment.
Find peace of mind with great amenities and services such as on-site maintenance, a business center, and a hobby room. Join neighbors and friends in the game room for some billiards and shuffleboard. There's never a dull moment at The Gardens at Northgate Village apartments. Schedule an appointment at the perfect senior living apartment community in Kansas City, MO!
If you are looking for spacious and affordable apartments for rent in Kansas City, MO, you have come to the right place. Our one and two bedroom floor plans are designed to give you the comfort you deserve. Enjoy the roomy walk-in closets, fully equipped kitchens, and a patio or balcony for relaxation. You can bring your pets to your new home, let them enjoy free pet treats, and take them to the Waggin' Trail Park near home to romp and play.
Floor Plans
1 Bedroom Floor Plan
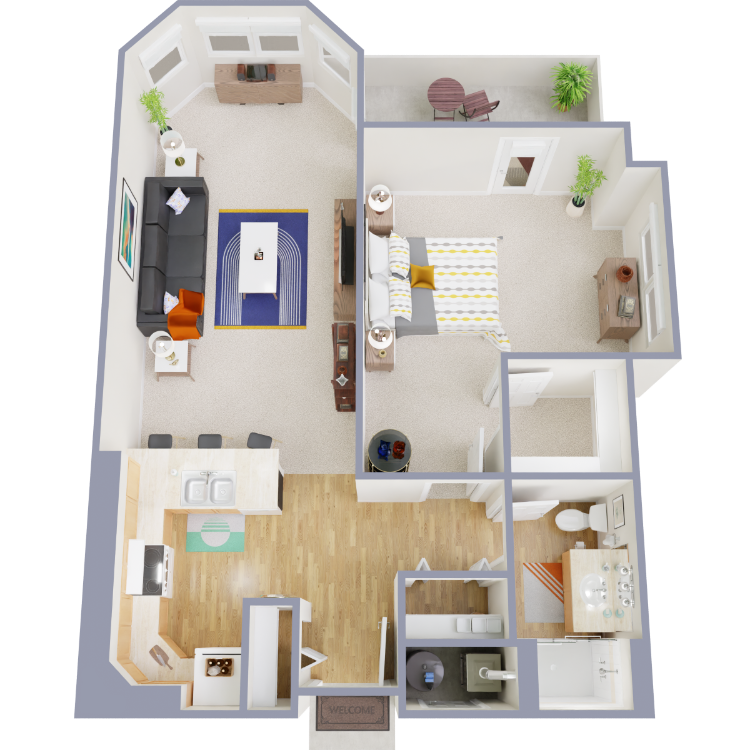
Phase 1 One Bedroom One Bath
Details
- Beds: 1 Bedroom
- Baths: 1
- Square Feet: 782
- Rent: Call for details.
- Deposit: $100
Floor Plan Amenities
- All-electric Kitchen
- Cable Ready
- Carpeted Floors
- Ceiling Fans
- Central Air and Heating
- Disability Access
- Dishwasher
- Microwave
- Mini Blinds
- Balcony or Patio
- Refrigerator
- Laundry Facility
- Spacious Walk-in Closets
* In Select Apartment Homes
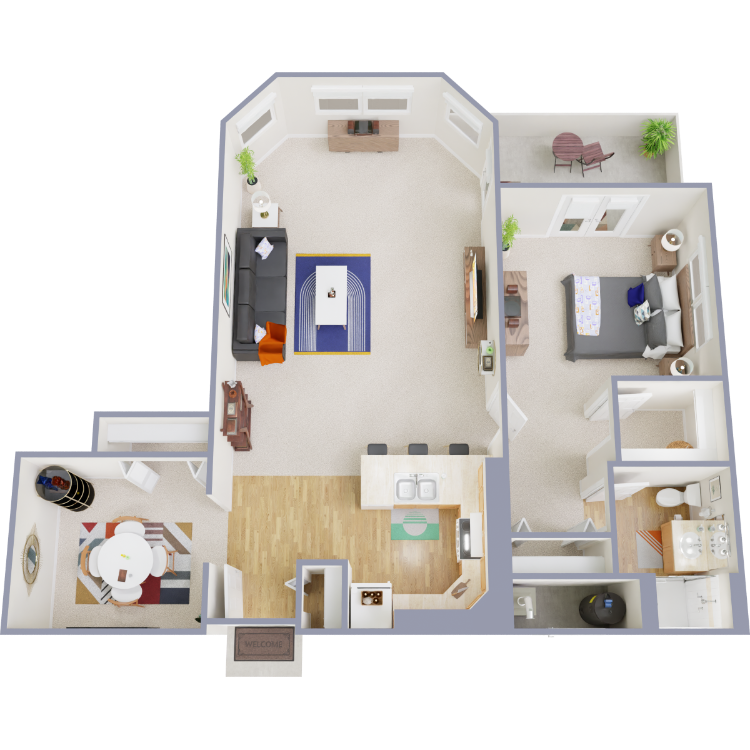
Phase 2 - One Bedroom with Den
Details
- Beds: 1 Bedroom
- Baths: 1
- Square Feet: 985
- Rent: Call for details.
- Deposit: $100
Floor Plan Amenities
- All-electric Kitchen
- Large Private Balcony or Patio, some with Storage
- Breakfast Bar
- Cable Ready
- Ceiling Fans
- Central Air and Heating
- Den or Study
- Disability Access
- Dishwasher
- Microwave
- Mini Blinds
- Refrigerator
- Spacious Walk-in Closets
- Full-size Washer and Dryer in Home *
* In Select Apartment Homes
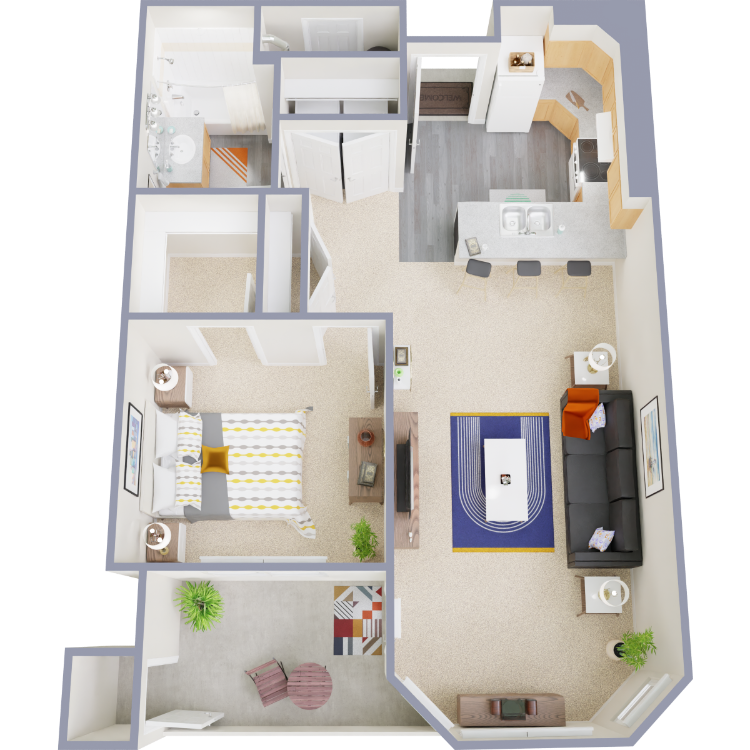
Phase 3 - One Bedroom One Bath
Details
- Beds: 1 Bedroom
- Baths: 1
- Square Feet: 714
- Rent: Call for details.
- Deposit: $100
Floor Plan Amenities
- All-electric Kitchen
- Large Private Balcony or Patio, some with Storage
- Breakfast Bar
- Cable Ready
- Carpeted Floors
- Ceiling Fans
- Central Air and Heating
- Disability Access
- Dishwasher
- Microwave
- Mini Blinds
- Refrigerator
- Spacious Walk-in Closets
- Full-size Washer and Dryer in Home *
* In Select Apartment Homes
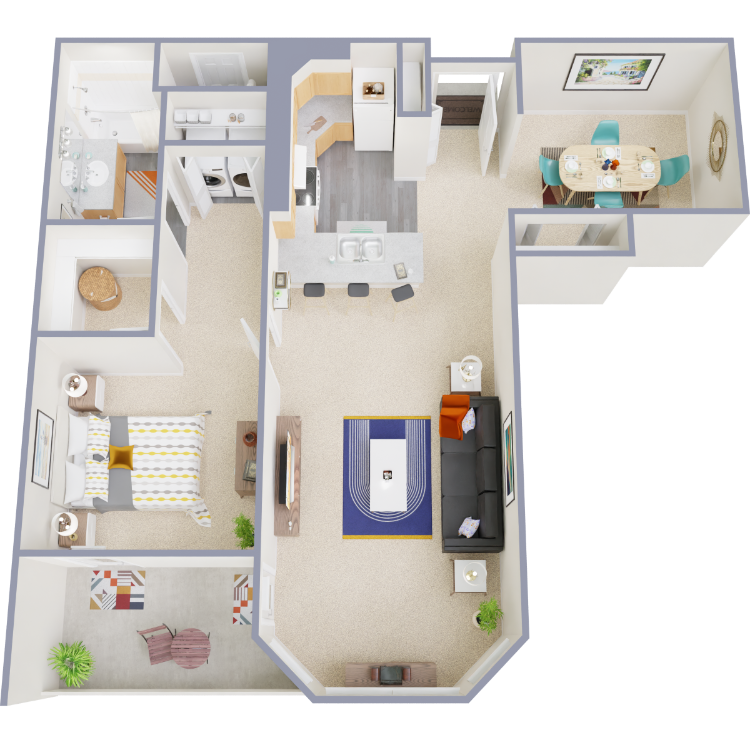
Phase 3 - One Bedroom with Den
Details
- Beds: 1 Bedroom
- Baths: 1
- Square Feet: 883
- Rent: Call for details.
- Deposit: $100
Floor Plan Amenities
- All-electric Kitchen
- Large Private Balcony or Patio, some with Storage
- Breakfast Bar
- Cable Ready
- Carpeted Floors
- Ceiling Fans
- Central Air and Heating
- Den or Study
- Disability Access
- Dishwasher
- Microwave
- Mini Blinds
- Refrigerator
- Spacious Walk-in Closets
- Full-size Washer and Dryer in Home *
* In Select Apartment Homes
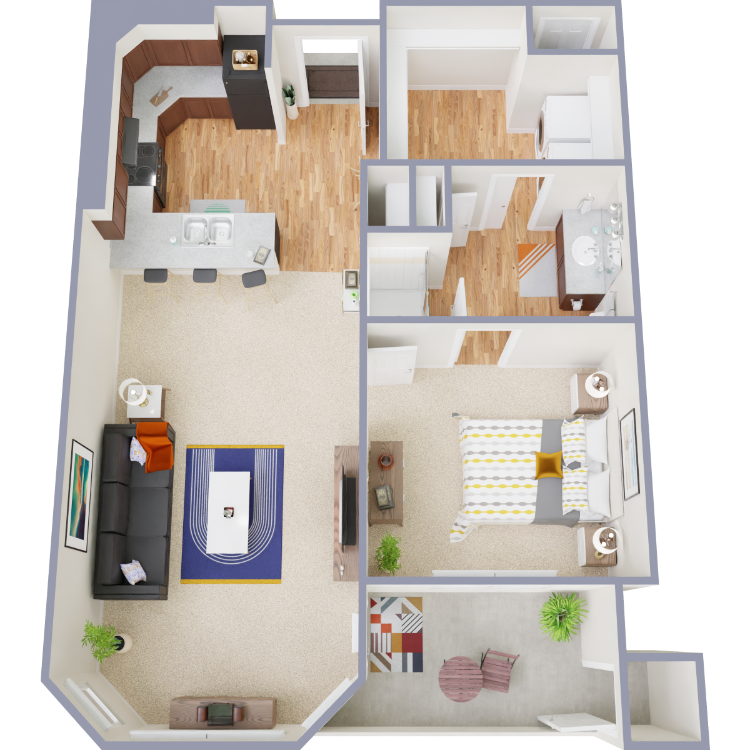
Phase 4 - One Bedroom One Bath
Details
- Beds: 1 Bedroom
- Baths: 1
- Square Feet: 754
- Rent: Call for details.
- Deposit: $100
Floor Plan Amenities
- All-electric Kitchen
- Large Private Balcony or Patio, some with Storage
- Breakfast Bar
- Cable Ready
- Carpeted Floors
- Ceiling Fans
- Central Air and Heating
- Disability Access
- Dishwasher
- Microwave
- Mini Blinds
- Refrigerator
- Spacious Walk-in Closets
- Full-size Washer and Dryer in Home *
* In Select Apartment Homes
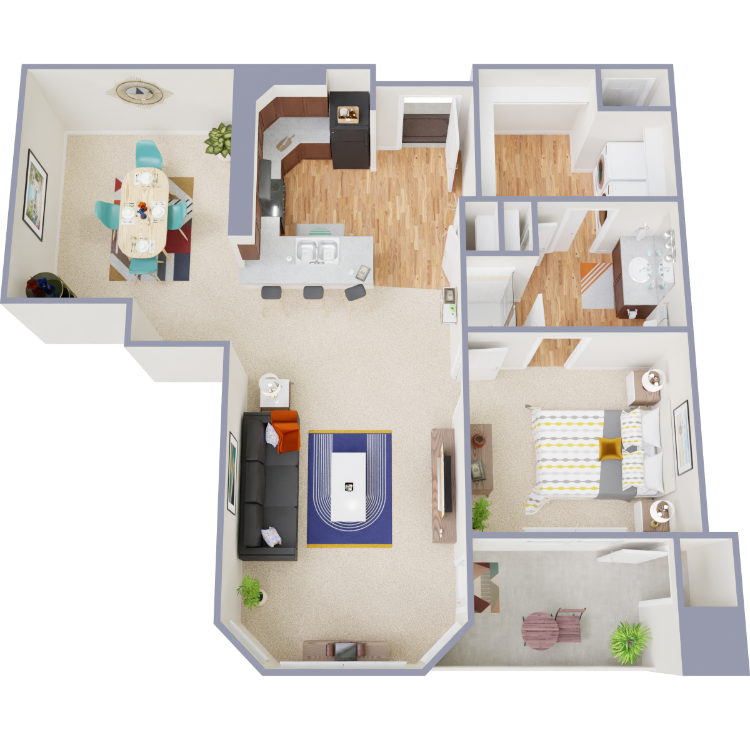
Phase 4 - One Bedroom with Den
Details
- Beds: 1 Bedroom
- Baths: 1
- Square Feet: 933
- Rent: Call for details.
- Deposit: $100
Floor Plan Amenities
- All-electric Kitchen
- Large Private Balcony or Patio, some with Storage
- Breakfast Bar
- Cable Ready
- Carpeted Floors
- Ceiling Fans
- Central Air and Heating
- Den or Study
- Disability Access
- Dishwasher
- Microwave
- Mini Blinds
- Refrigerator
- Spacious Walk-in Closets
- Full-size Washer and Dryer in Home *
* In Select Apartment Homes
2 Bedroom Floor Plan
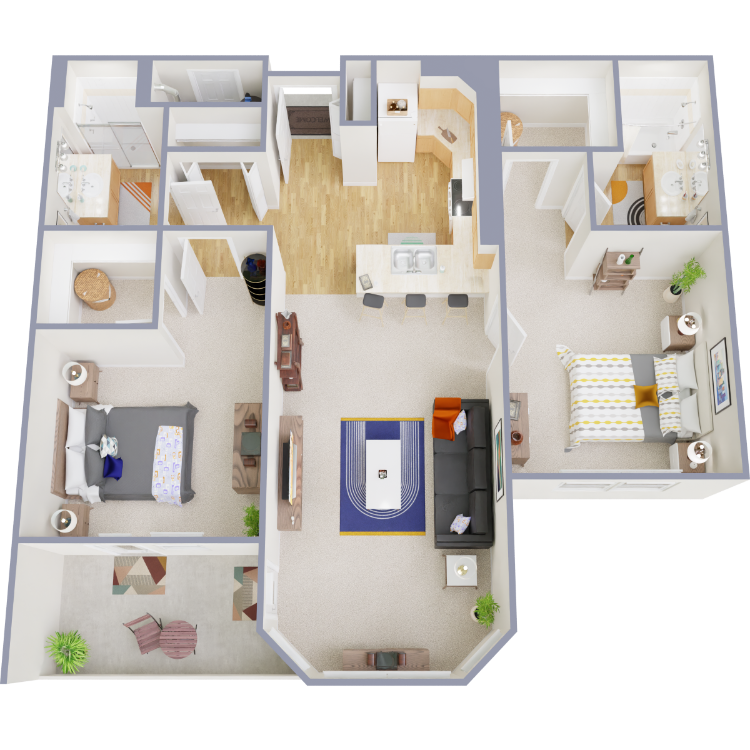
Phase 1 Two Bedroom Two Bath
Details
- Beds: 2 Bedrooms
- Baths: 2
- Square Feet: 989
- Rent: Call for details.
- Deposit: $100
Floor Plan Amenities
- All-electric Kitchen
- Breakfast Bar
- Cable Ready
- Carpeted Floors
- Ceiling Fans
- Central Air and Heating
- Disability Access
- Dishwasher
- Microwave
- Mini Blinds
- Refrigerator
- Spacious Walk-in Closets
- Balcony or Patio
- Pantry
- Laundry Facility
* In Select Apartment Homes
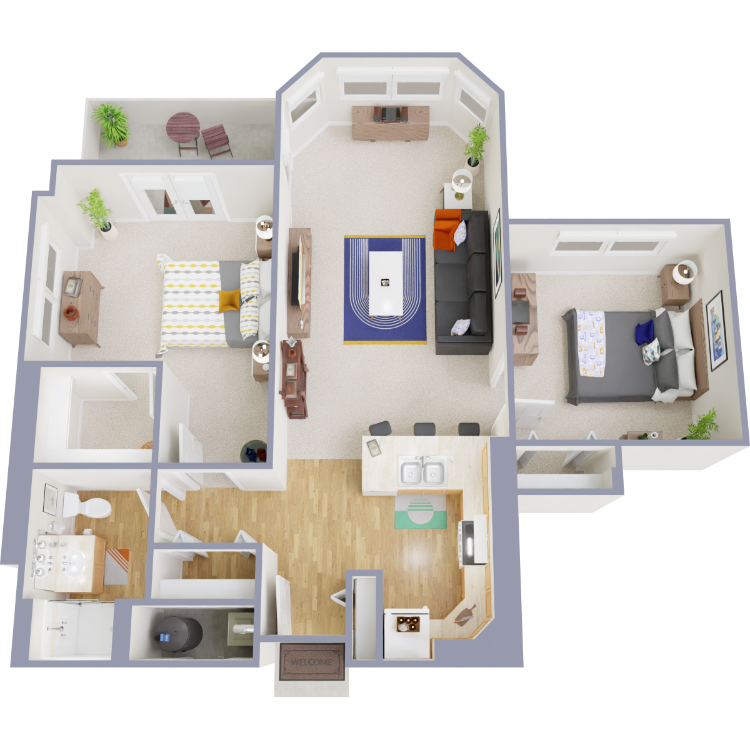
Phase 2 - Two Bedroom One Bath
Details
- Beds: 2 Bedrooms
- Baths: 1
- Square Feet: 985
- Rent: Call for details.
- Deposit: $100
Floor Plan Amenities
- All-electric Kitchen
- Large Private Balcony or Patio, some with Storage
- Cable Ready
- Carpeted Floors
- Ceiling Fans
- Central Air and Heating
- Disability Access
- Dishwasher
- Microwave
- Mini Blinds
- Refrigerator
- Spacious Walk-in Closets
- Full-size Washer and Dryer in Home *
* In Select Apartment Homes
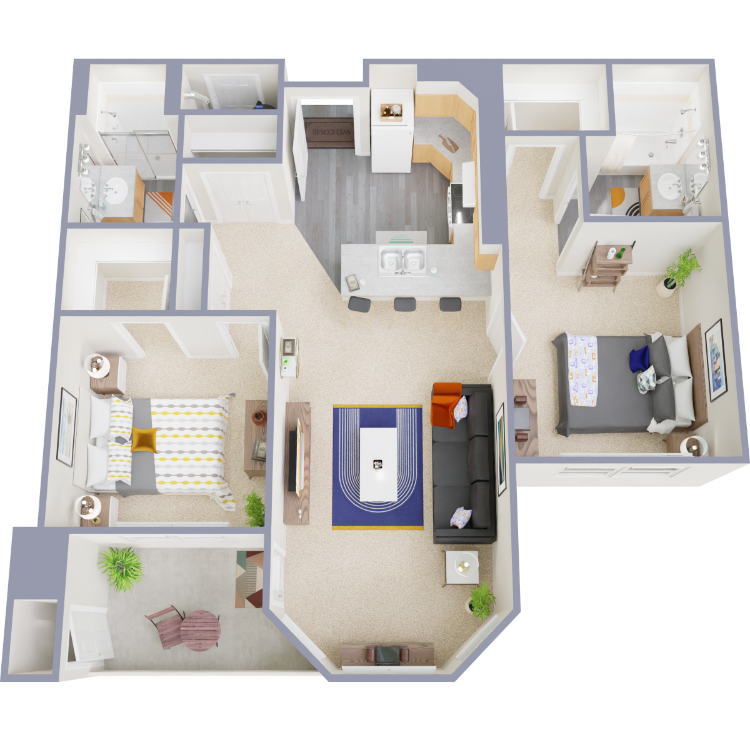
Phase 3 - Two Bedroom Two Bath
Details
- Beds: 2 Bedrooms
- Baths: 2
- Square Feet: 994
- Rent: Call for details.
- Deposit: $100
Floor Plan Amenities
- All-electric Kitchen
- Large Private Balcony or Patio, some with Storage
- Breakfast Bar
- Cable Ready
- Carpeted Floors
- Ceiling Fans
- Central Air and Heating
- Disability Access
- Dishwasher
- Microwave
- Mini Blinds
- Refrigerator
- Spacious Walk-in Closets
- Full-size Washer and Dryer in Home *
* In Select Apartment Homes
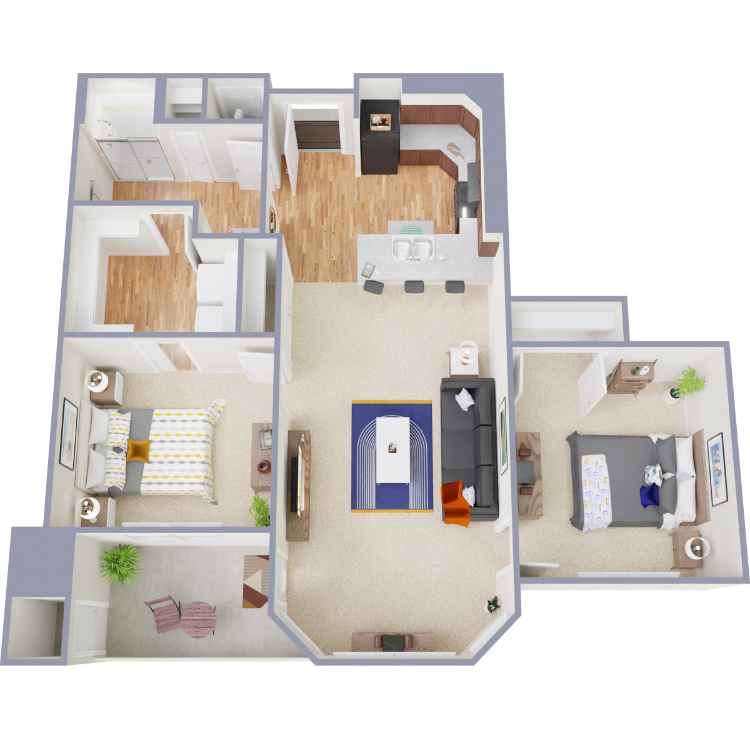
Phase 4 - Two Bedroom One Bath
Details
- Beds: 2 Bedrooms
- Baths: 1
- Square Feet: 924
- Rent: Call for details.
- Deposit: $100
Floor Plan Amenities
- All-electric Kitchen
- Large Private Balcony or Patio, some with Storage
- Breakfast Bar
- Cable Ready
- Carpeted Floors
- Ceiling Fans
- Central Air and Heating
- Disability Access
- Dishwasher
- Microwave
- Mini Blinds
- Refrigerator
- Spacious Walk-in Closets
- Full-size Washer and Dryer in Home *
* In Select Apartment Homes
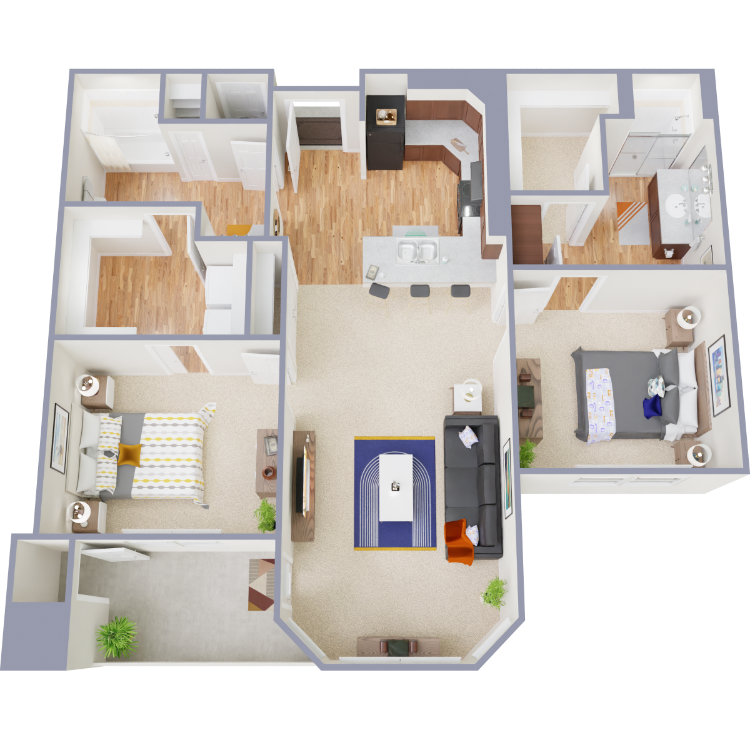
Phase 4 - Two Bedroom Two Bath
Details
- Beds: 2 Bedrooms
- Baths: 2
- Square Feet: 1043
- Rent: Call for details.
- Deposit: Call for details.
Floor Plan Amenities
- All-electric Kitchen
- Large Private Balcony or Patio, some with Storage
- Breakfast Bar
- Cable Ready
- Carpeted Floors
- Ceiling Fans
- Central Air and Heating
- Disability Access
- Dishwasher
- Microwave
- Mini Blinds
- Refrigerator
- Spacious Walk-in Closets
- Full-size Washer and Dryer in Home *
* In Select Apartment Homes
Show Unit Location
Select a floor plan or bedroom count to view those units on the overhead view on the site map. If you need assistance finding a unit in a specific location please call us at 816-471-4222 TTY: 711.
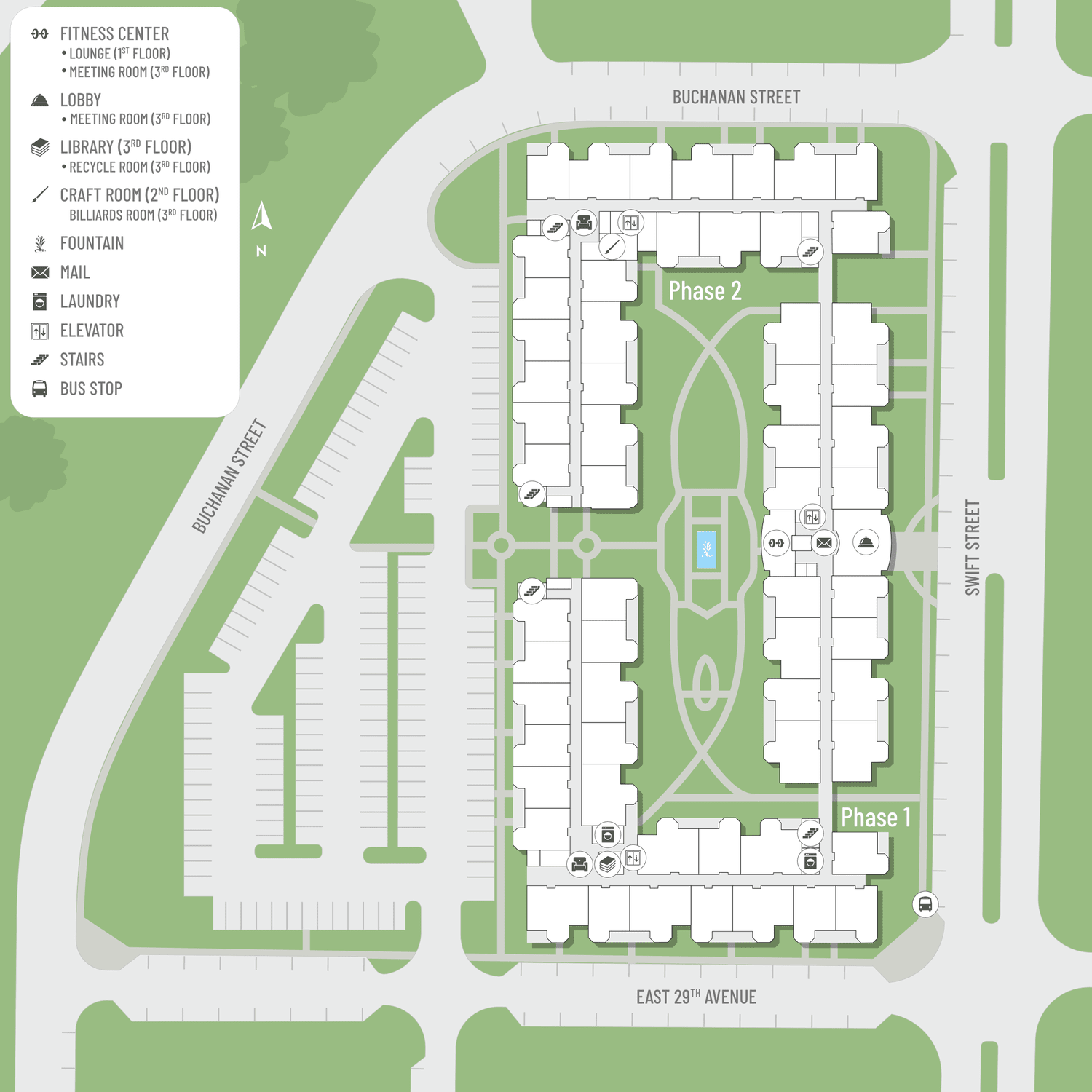
Unit: 1-221
- 1 Bed, 1 Bath
- Availability:2024-04-30
- Rent:Call for details.
- Square Feet:782
- Floor Plan:Phase 1 One Bedroom One Bath
Amenities
Explore what your community has to offer
Community Amenities
- Access to Public Transportation
- Beautiful Landscaping
- Billiards Fitness Room
- Business Center
- Cable Available
- Controlled Access
- Copy and Fax Services
- Craft Room
- Disability Access
- Easy Access to Freeways
- Easy Access to Shopping
- Elevator
- Game Room
- High-speed Internet Access
- Hobby Room
- Laundry Facility
- Library
- On-call and On-site Maintenance
- Pianos
- Picnic Area with Barbecue
- Public Parks Nearby
- Recycle Room
- Several Community Rooms with Kitchens, WiFi, and TV's
- Shuffle Board Table
- State-of-the-art-Fitness Center
- Storage Available
- Valet Trash
Apartment Features
- All-electric Kitchen
- Balcony or Patio
- Breakfast Bar*
- Cable Ready
- Carpeted Floors
- Ceiling Fans
- Central Air and Heating
- Den or Study*
- Disability Access
- Dishwasher
- Full-size Washer and Dryer in Home*
- Large Private Balcony or Patio, some with Storage
- Microwave
- Mini Blinds
- Pantry*
- Refrigerator
- Spacious Walk-in Closets
- Storage on Balcony or Patio*
- Walk-in Showers*
- Washer and Dryer in Home*
* In Select Apartment Homes
Pet Policy
Pets Welcome Upon Approval. Only City Breed Restrictions. No weight limit. Pet Amenities: Free Pet Treats Pet Waste Stations Pet of the Month Club Waggin Trail Dog Park within Walking Distance
Photos
Community
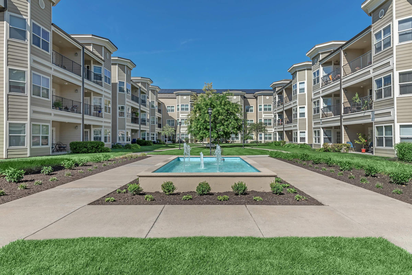
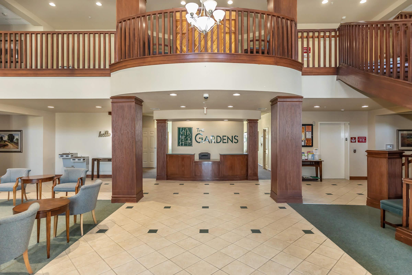
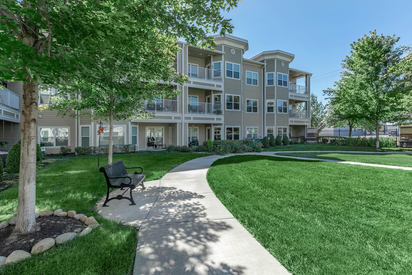
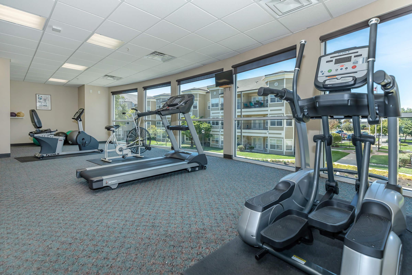
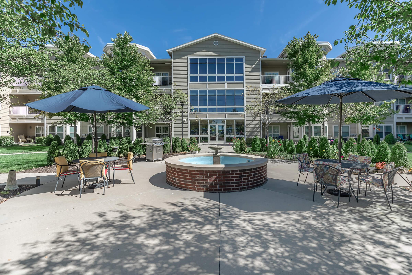
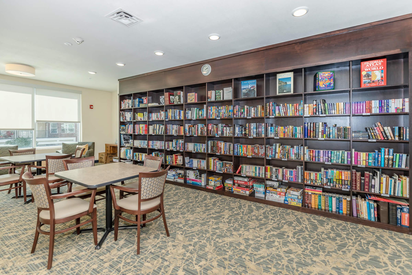
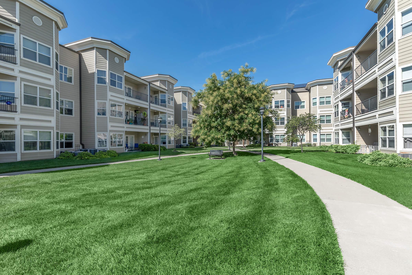
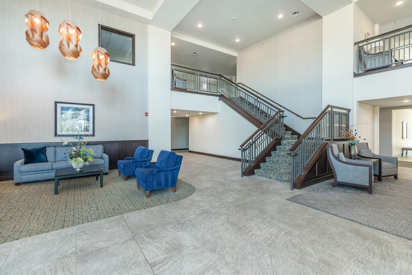
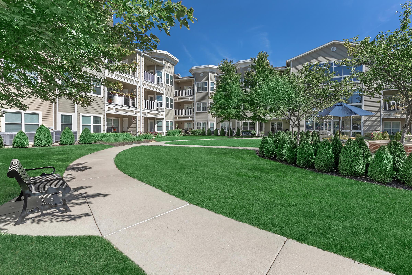
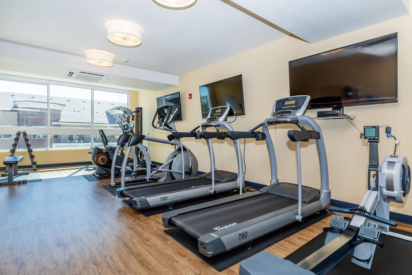
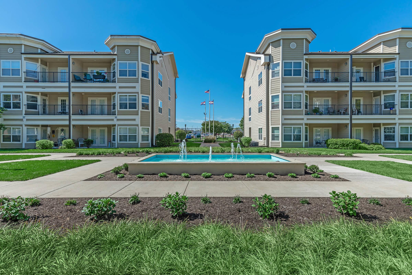
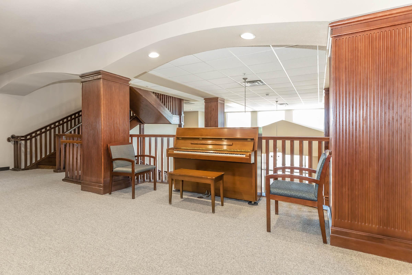
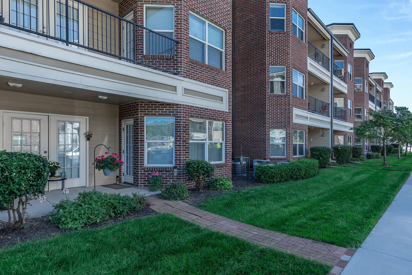
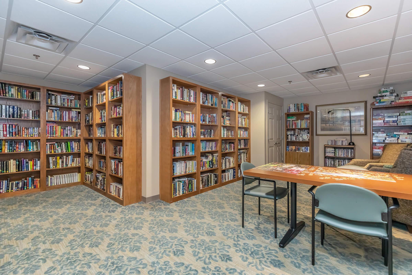
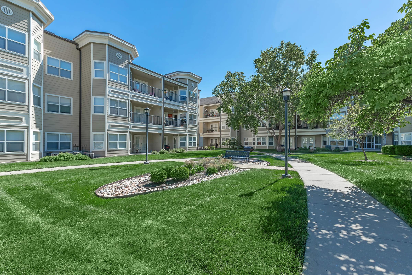
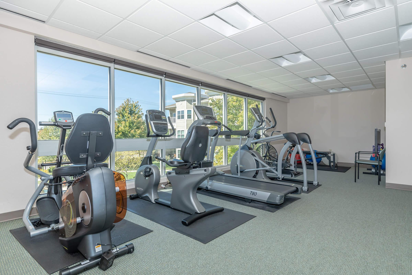
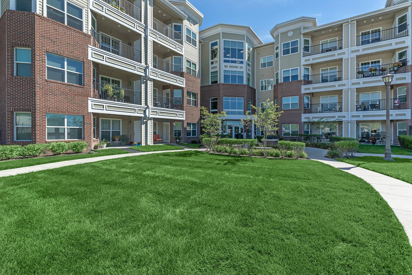
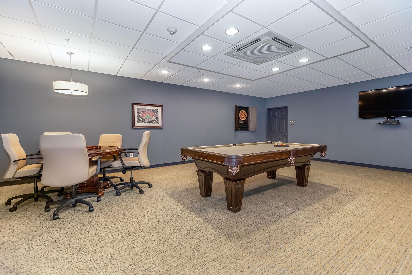
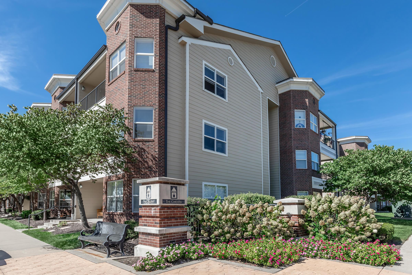
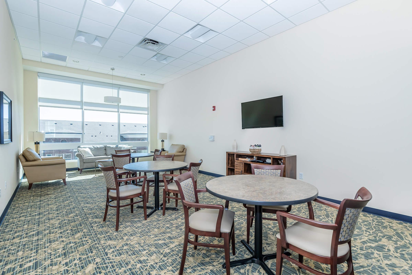
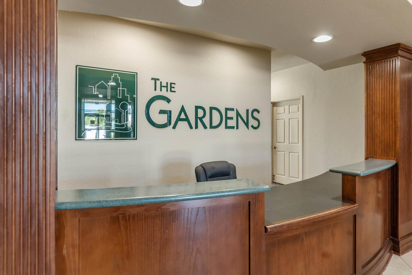
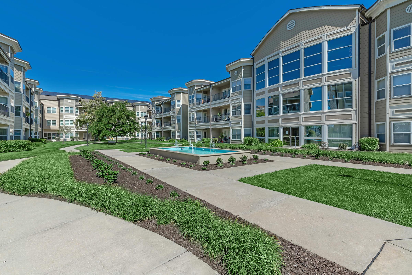
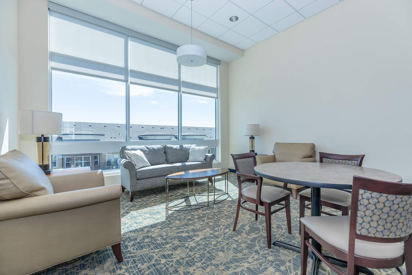
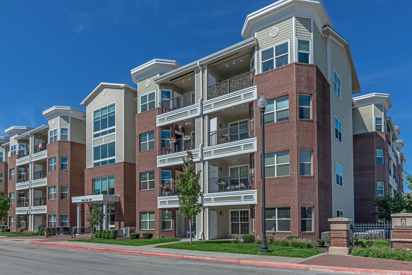
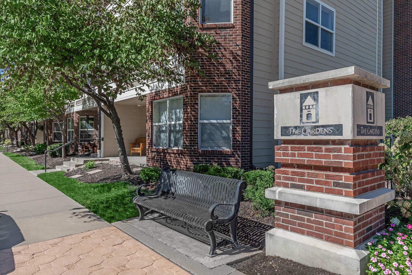
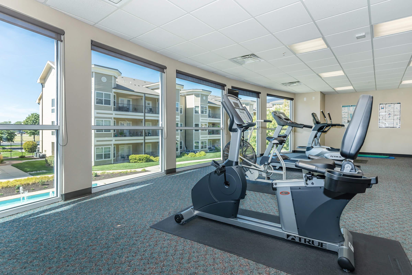
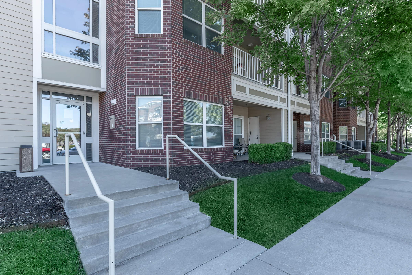
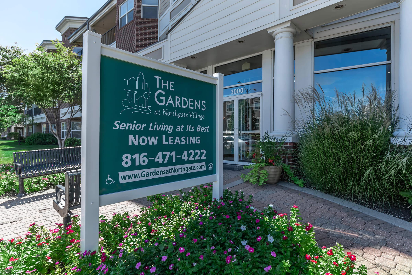
1 Bed 1 Bath









2 Bed 1 Bath










Interiors
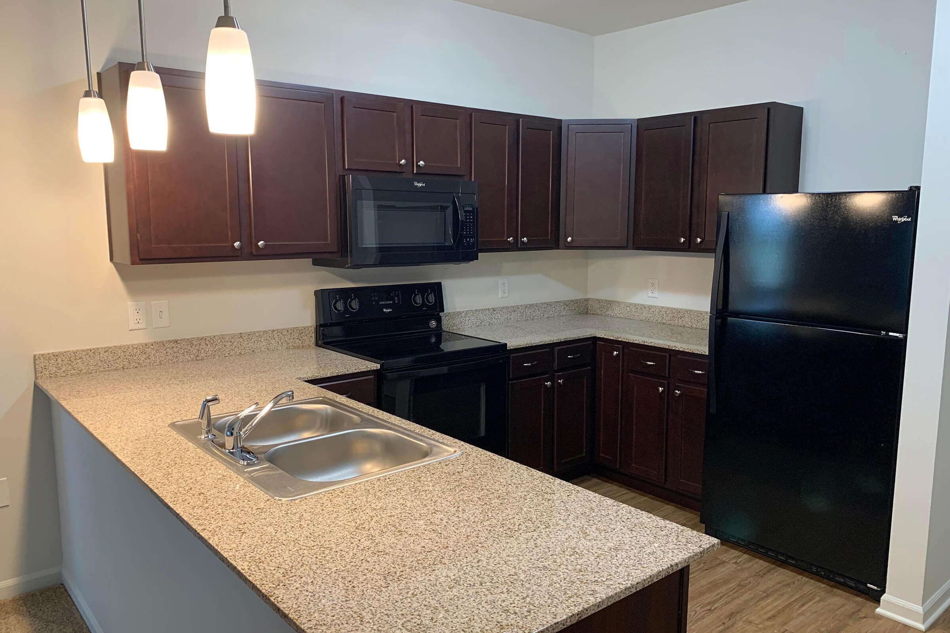
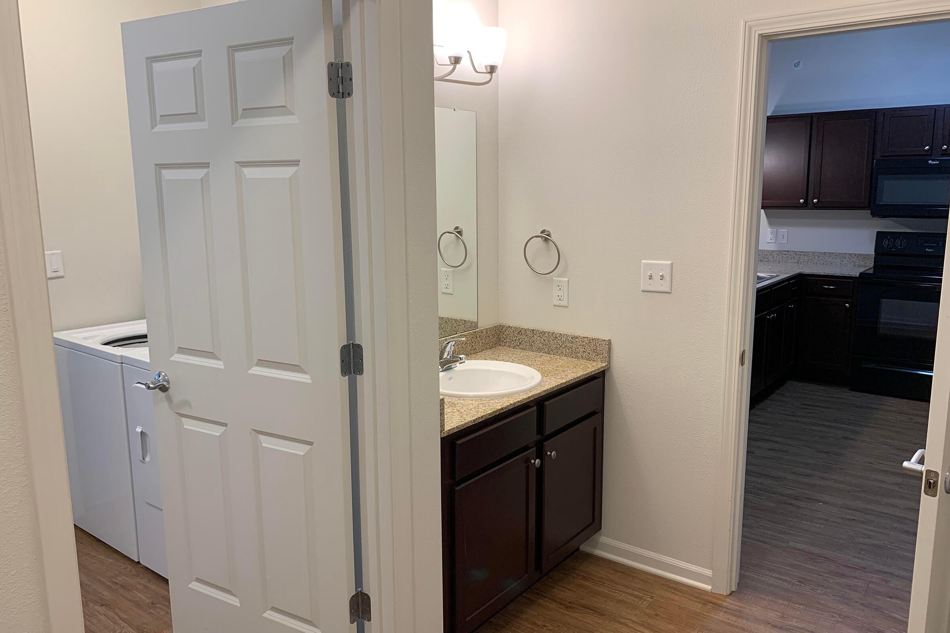
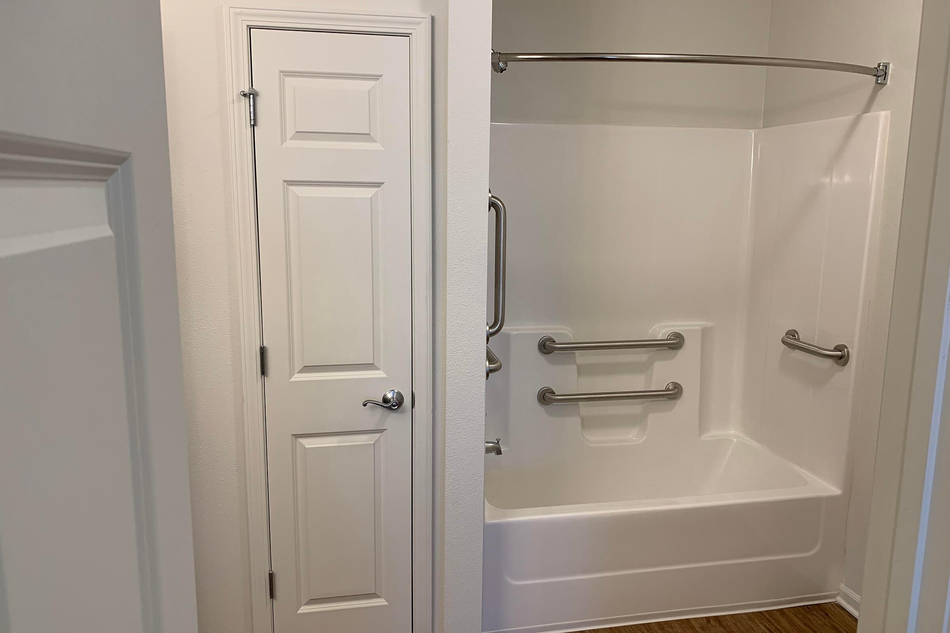
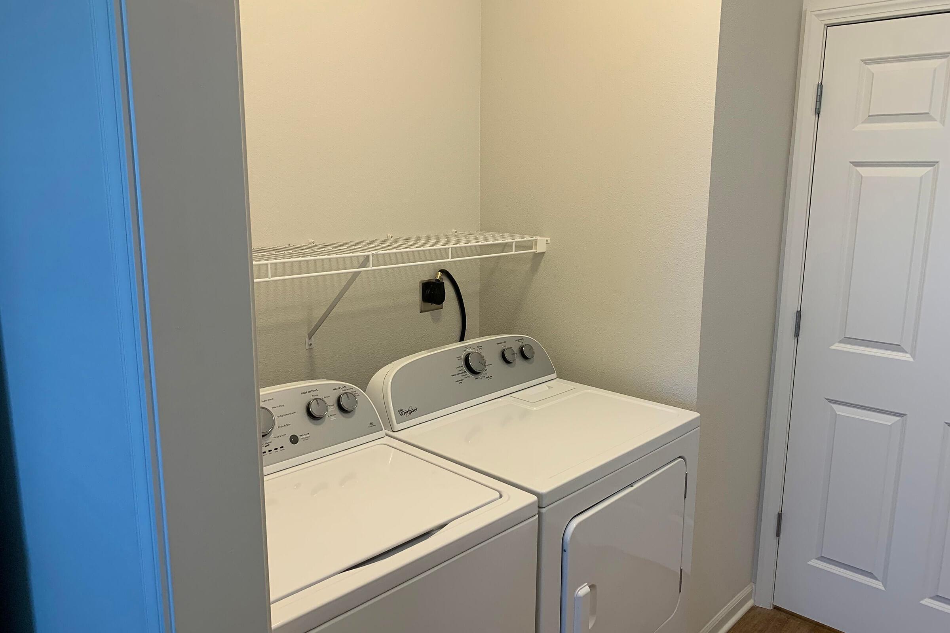
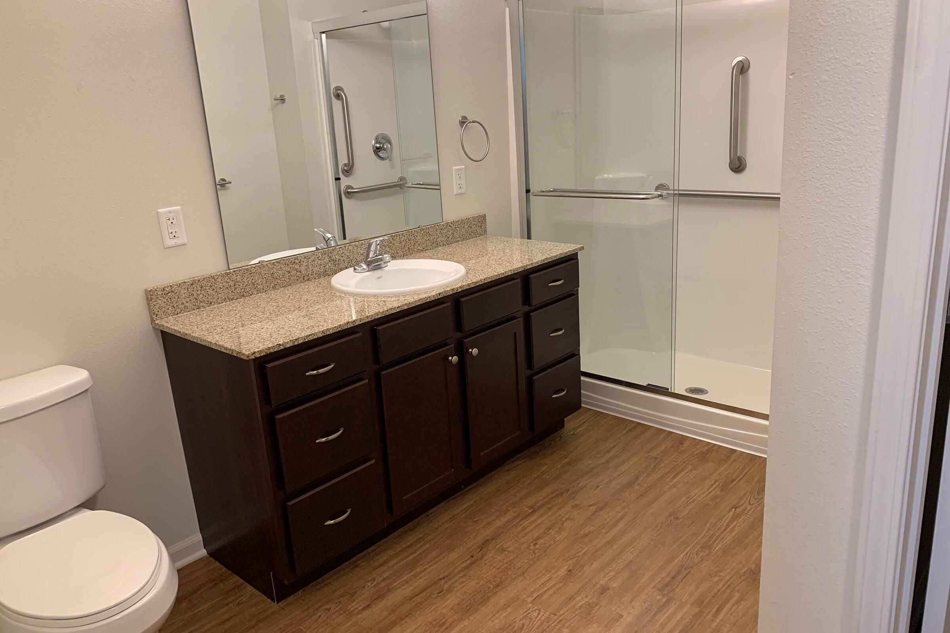
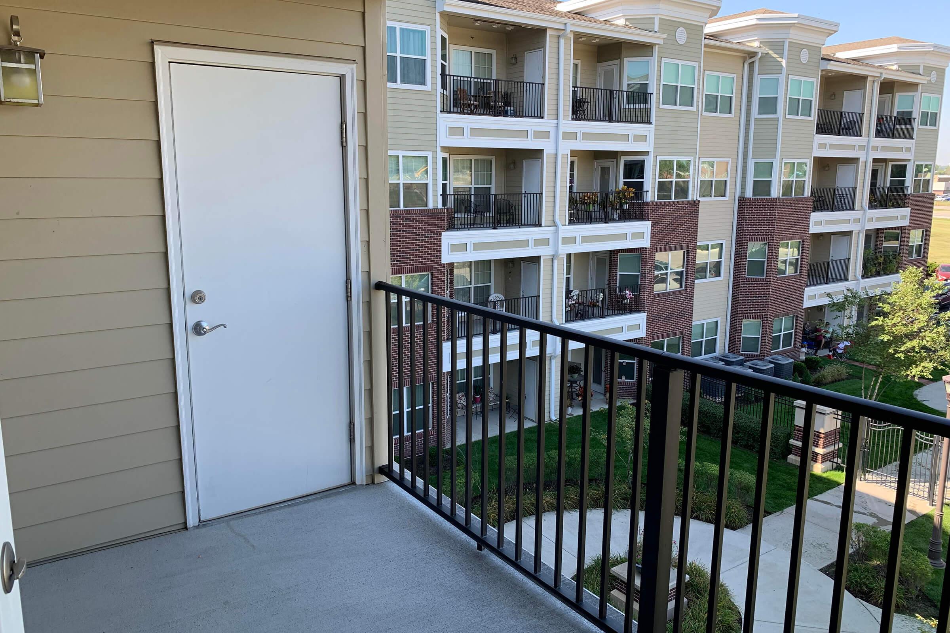
Neighborhood
Points of Interest
The Gardens at Northgate Village
Located 3000 Swift Street Kansas City, MO 64116Bank
Cafes, Restaurants & Bars
Cinema
Entertainment
Fitness Center
Park
Post Office
Restaurant
Salons
Shopping
Shopping Center
Contact Us
Come in
and say hi
3000 Swift Street
Kansas City,
MO
64116
Phone Number:
816-471-4222
TTY: 711
Fax: 816-471-4225
Office Hours
Monday through Friday: 8:00 AM to 5:00 PM. ** By Appointment **